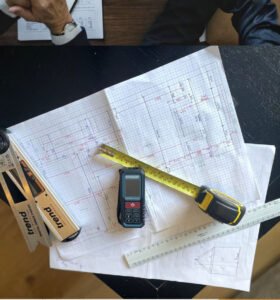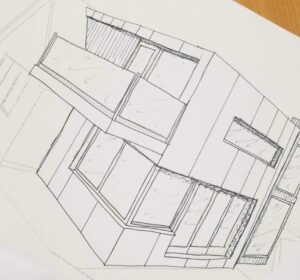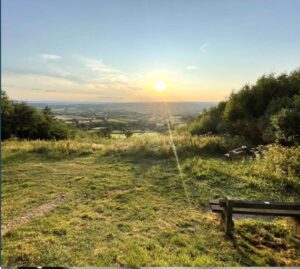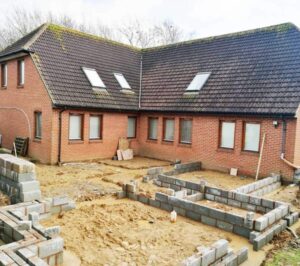Meticulously Crafted Designs
The architectural process begins with an in-depth discovery phase. We listen attentively to your vision, goals, and functional requirements.
During our initial free consultation, we take the time to understand not only the site but, more importantly, your lifestyle and desired aesthetic. Your input guides us, laying the foundation for a truly customised design. Once we have advised on the various options including project brief, potential costs and design options, we will then provide you with a quotation for our services moving forward.
Initial consultation
1-2 weeks

The architectural process begins with an in-depth discovery phase. We listen attentively to your vision, goals, and functional requirements. During our initial free consultation, we take the time to understand not only the site but, more importantly, your lifestyle and desired aesthetic. Your input guides us, laying the foundation for a truly customised design. Once we have advised on the various options including project brief, potential costs and design options, we will then provide you with a quotation for our services moving forward.
Survey
3-4 Weeks

Following our appointment, we will arrange a time that suits you to undertake a detailed measured building survey to collect all relevant critical measurements. Existing plans, elevations, and sections will be drawn up as required on our CAD system, from which we can then form the basis for your designs. Where a more complex survey is required we would suggest instructing a specialising surveyor to carry out this stage of works.
Design
5-7 Weeks

During this stage we advise and discuss ideas the reflect your initial vision, aligning the architectural concept along with your project brief. Drawing inspiration from our discussions we typically draft a number of options to ensure you get the design you never thought you could have. We encourage an open dialogue enabling us to fine-tune your design ready for the next stage.
Planning
8-16 Weeks

When you are happy with the designs, if required we will move onto the planning phase, submitting the designs to the Local Authority with guidance though to the final decision. We take a pro-active approach with planning officers and and will continually liaise with the relevant parties to work towards a positive outcome. This process typically takes a minimum of 8 weeks, depending on the Local Authority Planning Department.
Building Regulations
17-21 Weeks
Once planning permission has been granted if required, we will then produce the detailed technical drawings which the contractor will use to construct your project. This is the most critical part of the process as it shows the contractor how to build your project, in compliance with current building regulations requirements. This part of the process may require third party input such as a Structural Engineer. Once completed, the technical drawings, specifications and any other relevant information would be submitted by Swell Architecture to Building Control for approval. At completion of this stage, the drawings can be passed onto builders for accurate pricing.
Construction

With all approvals obtained, the construction phase of your project can begin. Your contractor will need to work with building control to make sure they are carrying out site visits and ensuring that the construction is as per your approved drawings. We will support this process as necessary, depending on the project type and the requirements.
Feel Free To Contact Us For A Chat
Contact Us on 074439 07933 Jack@SwellArchitecture.com
Swell Design, Swell Living, Swell Architecture





