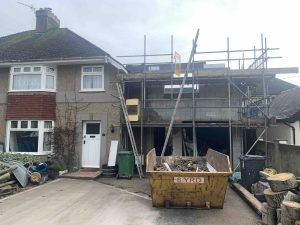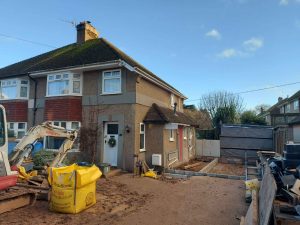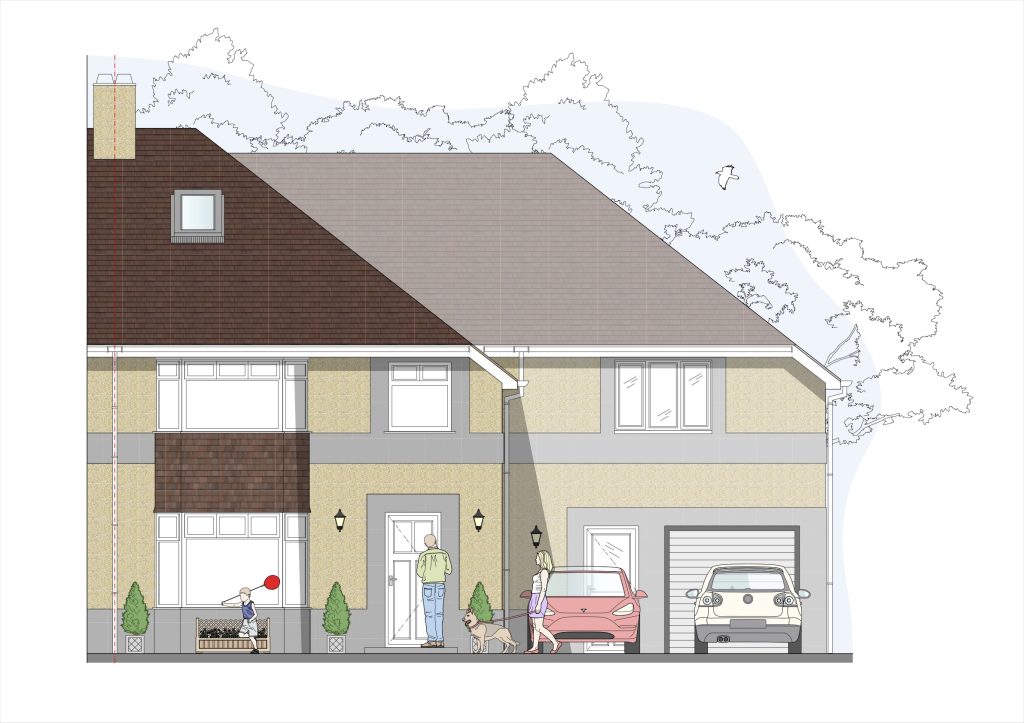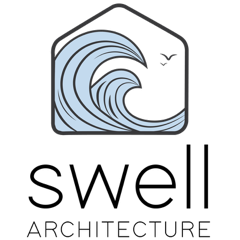Location – Seaton, Devon
Type – Extension
Completion Date – Ongoing
Finding & Designing Additional Space On Three Levels
Families frequently don’t want to move home and it is often much lower cost to find and expand additional space in an existing home. That was the case here where we found ways to extend upwards and outwards (doing away with the hassle of selling up and finding somewhere else to live!.
This existing dwelling was running out of space for this family and was crying out for an extension. A sympathetic two storey side extension and loft conversion was proposed, to not only expand the footprint of the home but provide an improved general arrangement and flow for is occupants in which to enjoy.
“Very professional service from 1st meeting right through until we received our approved drawings for our extension. I will be highly recommending Swell Architecture to everyone.”
Rachel And Michael







