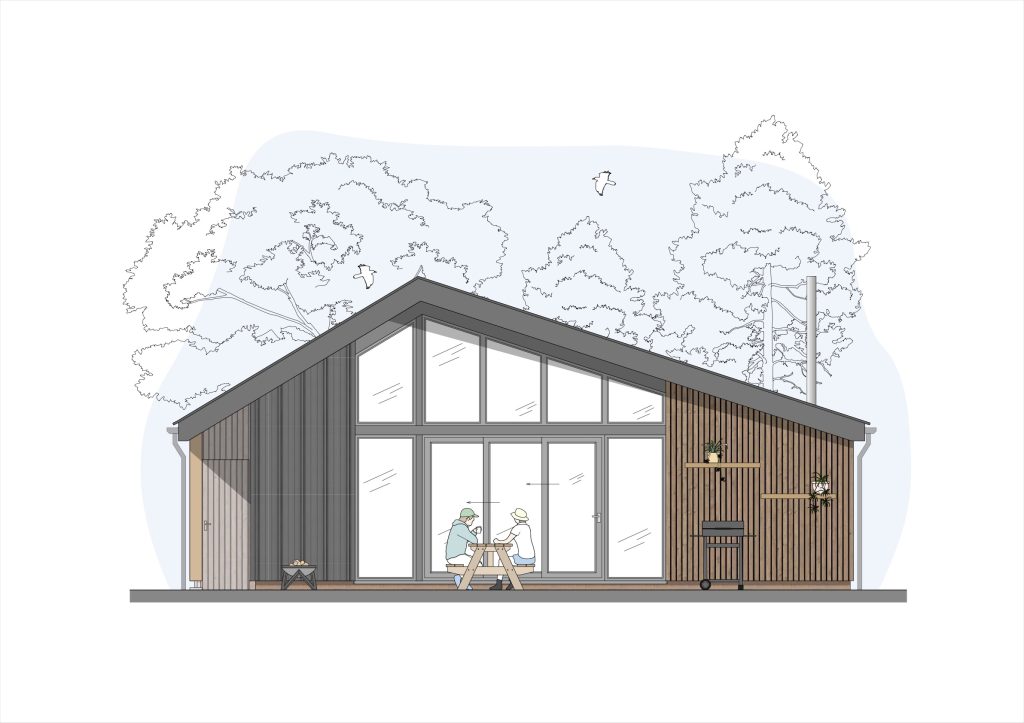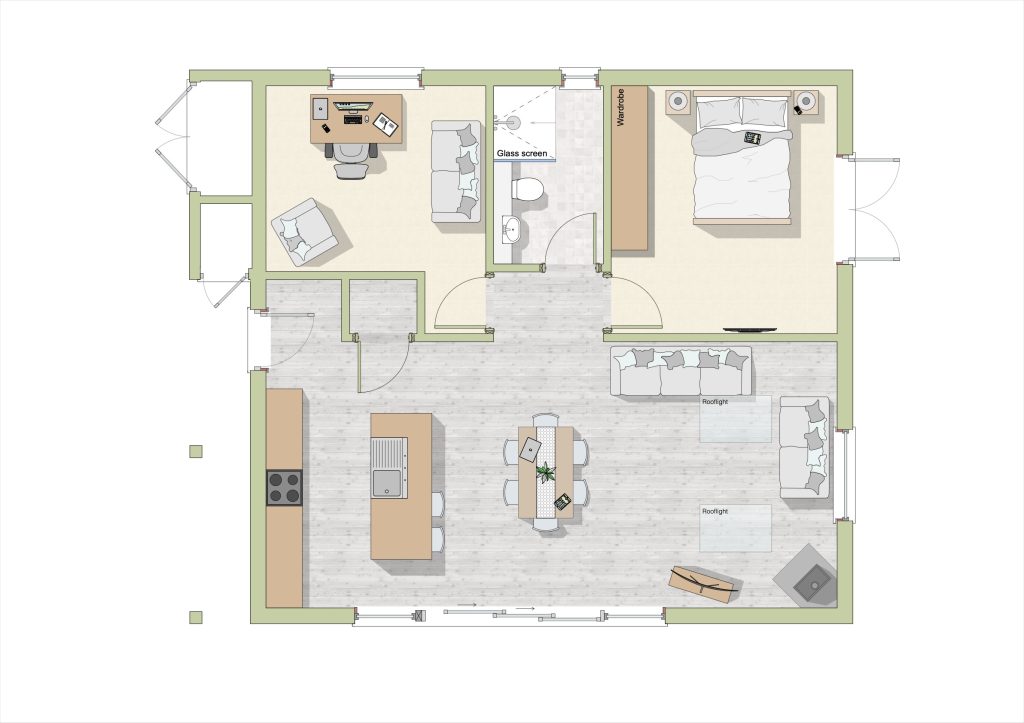Location – Axminster, Devon
Type – Annexe
Completion Date – TBC
Situated on a generous plot with far reaching view, this modern annexe, thoughtfully designed to support independent yet contemporary living for our clients parents. The proposal includes a double garage serving both the annexe and main dwelling.
The stylish addition to the main house offers features prominent glazed frontage that will take advantage of the far reaching views whilst ensuring the interior is flooded with light. The annexe boasts modern features including, a woodburner, standing seam roof, powder coated aluminium door and windows, timber cladding to blend with its surroundings and even an Air Source Heat Pump.
From its accessible layout to its serene character, every aspect is meticulously crafted to cater to the unique needs of its occupants. Providing a harmonious balance of modern amenities and rustic charm, this space embodies our commitment to creating environments that enrich lives and foster connection.






